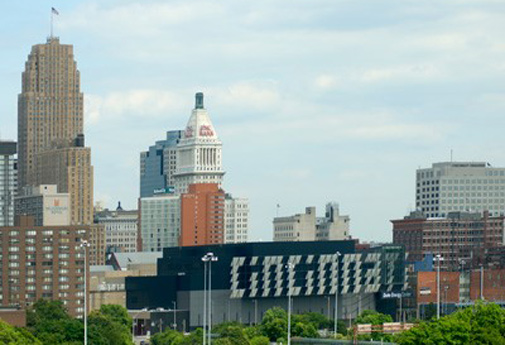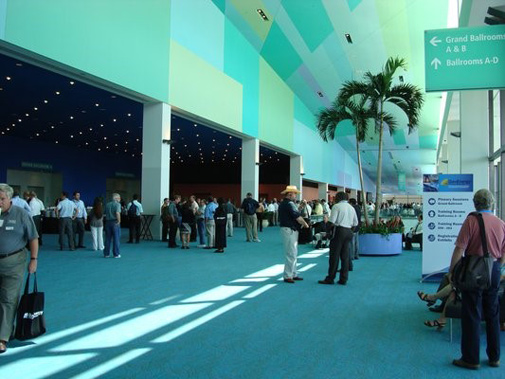Conference & Stage Expo
Convention Center Offers Qualities to Please

Duke Energy Convention Center's Cincinnati sign is visible from I-75. USITT's Conference hotels: Hilton, Hyatt and Millennium are nearby.
Photo/Courtesy Cincinnati USA
In the heart of downtown Cincinnati, Ohio sits the Duke Energy Convention Center, the site of the 2015 Annual Conference & Stage March 18 to 21. The center is at the core of the bustling city, an appropriate destination for the fun and excitement planned for the Institute’s premier event.
Just blocks off I-75 and I-71 and 10 minutes from the Cincinnati International (CVG) Airport, the facility is easy to spot from I-75 with “Cincinnati” spelled out in 50 foot tall letters on the west side of the building.
Large is a theme for the facility, which covers two square blocks and features more than three quarters of a million square feet of exhibit, meeting, and entertainment space – ideal for the USITT crowd. Information on local attractions and restaurants is easily available from the Cincinnati Destination Kiosk located in the main lobby on the first floor. Also on the first floor is a coffee shop with complimentary wifi, ATM machines, and charging stations for electronic devices. Exhibit Halls A, B and C are on the main floor.
The second level features 30 flexible meeting rooms divided into three sections – North, South and West. All meeting rooms are complete with telecommunications and internet connectivity; sound abatement panels or air-wall system; individually controlled lighting; and sound systems. SmartCity provides wireless internet connectivity.
The open, pre-function space is infused with natural lighting and offers direct access to Cincinnati’s skywalk system that links the convention center to surrounding hotels and parking garages. There is also a sky bridge over the exhibition hall allowing attendees a bird’s eye view.
Each meeting room section has its own color scheme. The south is blue designating the river side of the building. The west is dark brown while the east is light brown.
For exhibitors, an enclosed loading dock with 14 high bays and three low bays allows direct street access. There is drive-onto-floor access for the exhibit halls with two freight elevators with 20,000 pounds capacity by the dock area that can reach each floor of the center.
The center’s green energy efforts include recycling, LED changeover, and solar-generated electricity making the upcoming Conference & Stage Expo environmentally friendly.
The Duke Energy Convention Center offers many features to help attendees enjoy the 2015 event.

Ballrooms are located on the third level. There is a large pre-gathering space with windows. Notice the blue color scheme? You are now on the river side of the building.

