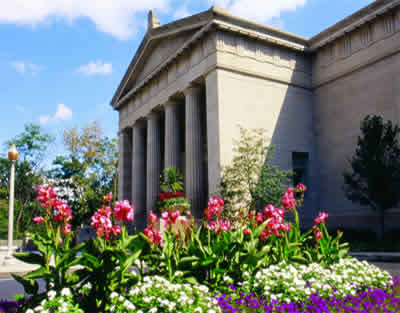 |
 |
 |
|
 |
The Cincinnati Art Museum (left), located in Eden Park, is host to more than 600,000 pieces of art spanning 6,000 years. Photo/Cincinnati Art Museum
|
|
|
Cincinnati Architecture:
History, Tradition, Innovation For those flying into the Greater Cincinnati Airport (CVG) for the 2009 Annual Conference & Stage Expo, the first impression of the area may be the view from the "Cut in the Hill" on I-75 in Kentucky. That view reveals the diversity of distinctive and dramatic architectural styles and structures that illustrates the history and personality of this city and region. Many architectural firsts can be found in Cincinnati beginning from the Victorian era continuing into the 21st Century. Convention goers will cross the double decker Brent Spence Bridge, one of eight bridges that span the Ohio River, connecting Cincinnati to Northern Kentucky. Moving upriver is the Roebling Suspension Bridge. Construction began in 1856 but was side-tracked during the Civil War. It held the distinction of being the longest suspension bridge in the world from its opening in 1867 until 1883 when another Roebling structure, the Brooklyn Bridge opened. One of the most prolific architects in this area was Samuel Hannaford, whose buildings display a range of architectural styles from Victorian Gothic Music Hall (1878), to the French Second Empire style Palace Hotel (1882, now the Cincinnatian), to the Beaux Arts style Memorial Hall (1908). Two Cincinnati natives to be noted are architects James Keys Wilson and James W. McLaughlin. Wilson is responsible for the B'nai Yeshurun Isaac Mayer Wise Plum Street Temple, and the Main Entrance Gate and the Edmund Dexter Family Mausoleum Chapel at Spring Grove Cemetery. McLaughlin designed the Cincinnati Art Museum complex that included the museum and the academy, as well as the Walnut Hills Branch Library and designs for the department stores McAlpin's, Shillito's and Mabley & Carew. The first skyscrapers built in Cincinnati are not the tallest buildings in the world, but they reflect in scale the aspirations of the original occupants. The Bartlett Building 1901 was the first, towering 18 stories. The Ingalls Building 1903, weighing in at 16 stories, is the world's first steel-reinforced concrete skyscraper. The Central Trust Tower (1913, now PNC Bank) was designed by Cass Gilbert, the architect of New York City's Woolworth Building. The tallest building at 574 feet, the Carew Tower/Hilton Cincinnati Netherland Plaza Hotel built in 1930, is "a city within a city" and a forerunner of Rockefeller Center. This distinctive skyline was immortalized in the logos of a favorite family-owned business, Skyline Chili, and, for anyone who remembers, the soap opera "The Edge of Night." Three buildings that cannot be categorized because of their unique designs are found on the campus of the University of Cincinnati. It is not surprising that one such building, the Aronoff Center for Design and Art (1996), was designed by signature architect Peter Eisenman. This building is home to the School of Design, Art, Architecture and Planning, the only public institution to rank in the top 10 design schools in the world and the first co-op education program in America. Also located on the west campus is the Engineering Research Center 1999, designed by Michael Graves. On the east campus, the truly innovative Vontz Center for Molecular Studies designed by Frank Gehry stands out. Many of these buildings are designated National Historic Landmarks. For an Architreks walking tour of downtown Cincinnati's architectural treasures, contact the Cincinnati Preservation Society at info@cincinnatipreservation.org or visit the website www.cincinnatipreservation.org. More information about several of the buildings included in this article, including many photos, can be found here. (http://www.daap.uc.edu/library/archcinci/intro.html) |
||