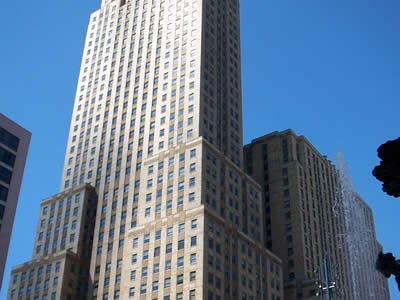 |
 |
 |
|
News & Notices
Enter Now for Awards
News From:
Conference & Stage Expo
For the Record
 |
The Hilton Cincinnati Netherland Plaza is more than just a hotel. It is part of a complex that includes an office tower, stores including retailers and booksellers, even a food court. The hotel, completed in 1932, has been updated and placed on the National Register of Historic Places. Photo/Barbara E.R. Lucas
|
|
|
Cincy Conference Hotel:
A City Within a City A high point of interest for 2009 USITT Annual Conference & Stage Expo attendees will be taking a self-guided walking tour of the Conference headquarters hotel, the Hilton Cincinnati Netherland Plaza. The innovation of designing a "city within a city" was a challenging concept that John Emery, Walter W. Ahlschlager, and the City of Cincinnati were willing to try in 1929. The complex building was to house the Carew Tower office building, an arcade of shops, department stores, restaurants, and a hotel built for the convenience of the downtown residents, workers, and visitors. Of special interest to USITT members should be the interior designs in the Palm Court credited to George Unger, theatre designer during the 1920s and 1930s. USITT meetings and events will be held on the building's hotel floors, and the Awards Banquet will be in the sumptuous Hall of Mirrors. Mr. Emery tried to get his bank to finance the building project, but it declined. He decided to take his money out of the stock market, financing this building venture himself, a decision that paid off in the long run. Not only had he saved his fortune made in processing by-products of Cincinnati's stockyards from the disastrous economic "crash," but this construction project provided the city with jobs for many of its citizens during the years after that fateful time. Construction began in January of 1930 and was completed one year later. Colonel William Starrett of Starrett Brothers, Inc. building company in New York was involved in the design and construction of this complex. This company built the Empire State Building. The original name for the hotel was the St. Nicholas Plaza, but, due to a naming rights conflict with a local realty company just before its opening in 1931, the name was changed to the St. Netherland Plaza. The St. came from the builder's name, Starrett, and Netherland from the location of the building between the Ohio River and the surrounding hills, and Plaza being part of the original name choice. The real reason for the final name was the small fortune that had been invested in monogrammed linens, china, silverware, and stationery with "St. NP." "Netherland Plaza" is the name that is now famous. This arrangement was improved upon in 1990 with the redevelopment of the Carew Tower Shopping Arcade and Office Tower that added specialty shops, restaurants, a 13,000 square foot fitness center, and 500,000 square feet of office space. Prior to the redevelopment of the office and shops portion of the complex, renovation and restoration of original interior details of the hotel took place in the early 1980s restoring most of its 1930s Art Deco glory. This earned the hotel a place in the National Historic Register and gave it National Landmark status. Having gone beyond the requirements of the Secretary's Standards for Rehabilitation, the hotel became a charter member of the Historic Hotels of America in 1989. From the street level main entrance and grand staircase, through the lobby and mezzanine levels to the third and fourth floor meeting rooms and banquet halls, there is an incredible array of sumptuous materials used to create Art Deco motifs as well as French Regency Louis XV details. Carved Roman-Breche marble; metal work in brass, nickel-silver and gold; rare Brazilian rosewood; painted murals; fountains; wall sconces; chandeliers; and gold plated mirrors are just some of the spectacular examples. |
||
United States Institute for Theatre Technology, Inc.:
© 2008 Volume XLVIII, Number 9